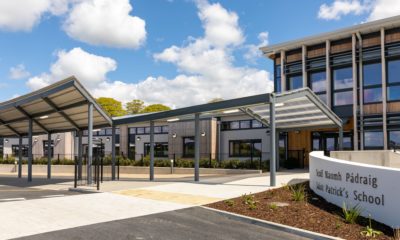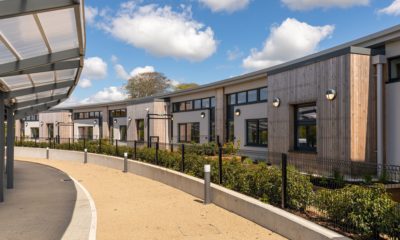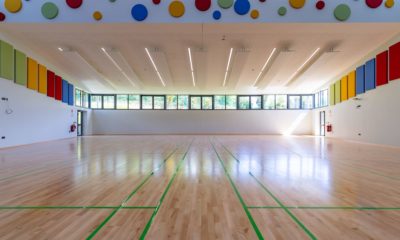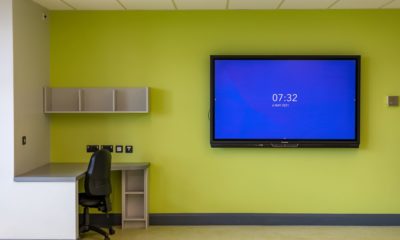News
Innovatively Designed Special School for Enniscorthy
Semple & McKillop continue to secure new projects and add to their successfully completed portfolio within the education sector. The latest, St Patrick’s Special School, Enniscorthy, a €14.5M development, and aptly named ‘state of the art school’, has been handed over.
This new distinctive curved three-storey special school build provides 5940m2 of creative and safe learning spaces for students with a moderate or profound learning disability.
This project was an exemplary DoES designed special school. During the design process we applied our research and insights from relevant experience and were diligent in our engagement with our client and all key staff.
Working with the Design Team we ensured our services design met the exact requirements for each of the accommodation spaces which included, clinician suite, horticulture room, sensory play areas, woodwork room, home economics room, music room, library, art room, gym, GP Hall, commercial kitchen and hydrotherapy suite with pool and changing areas.





